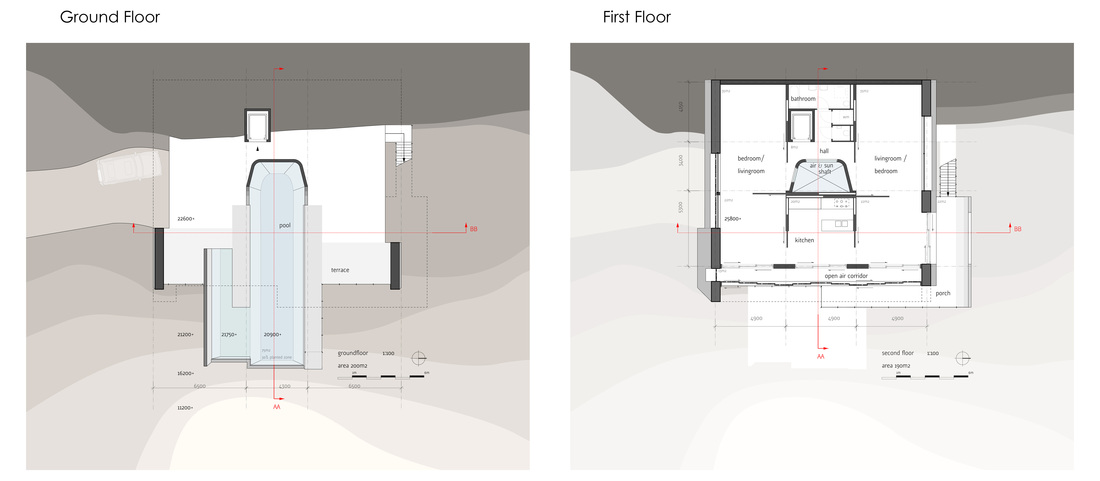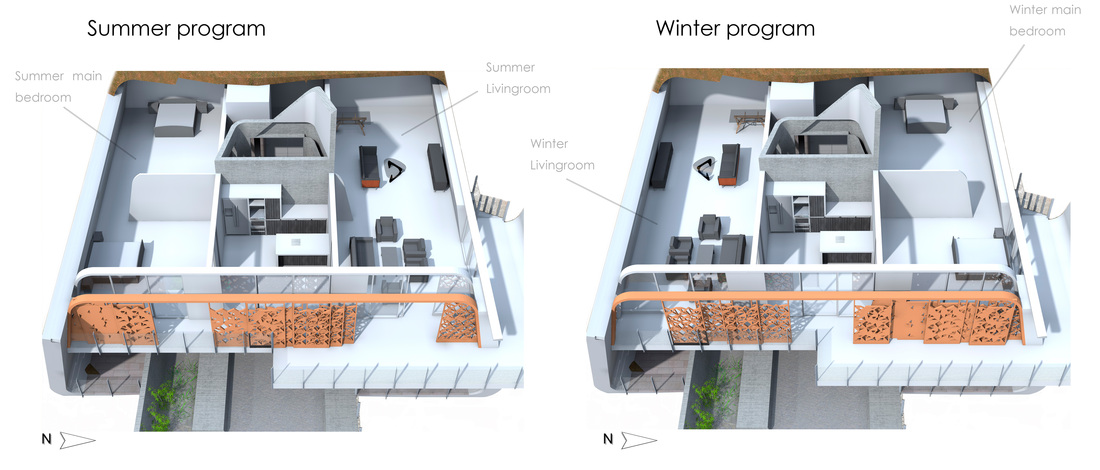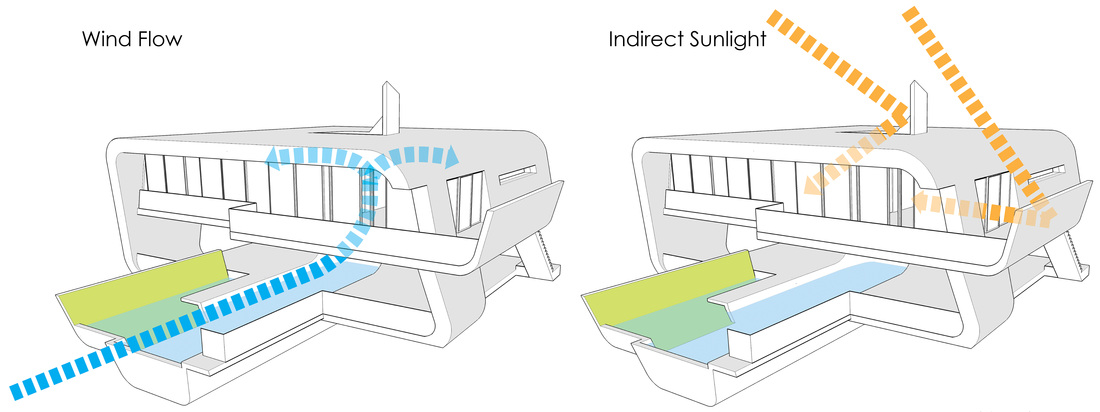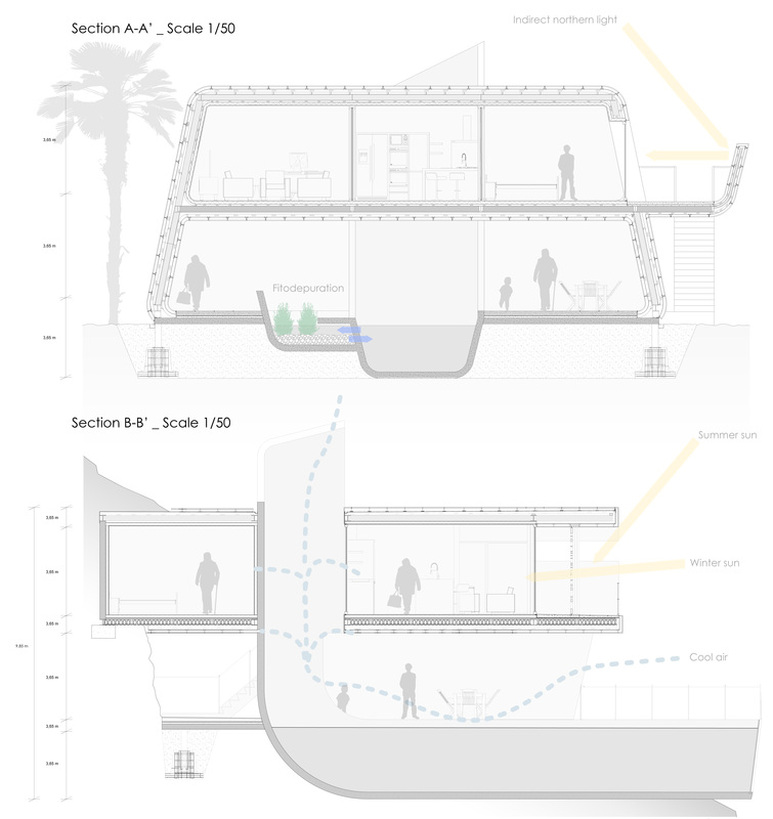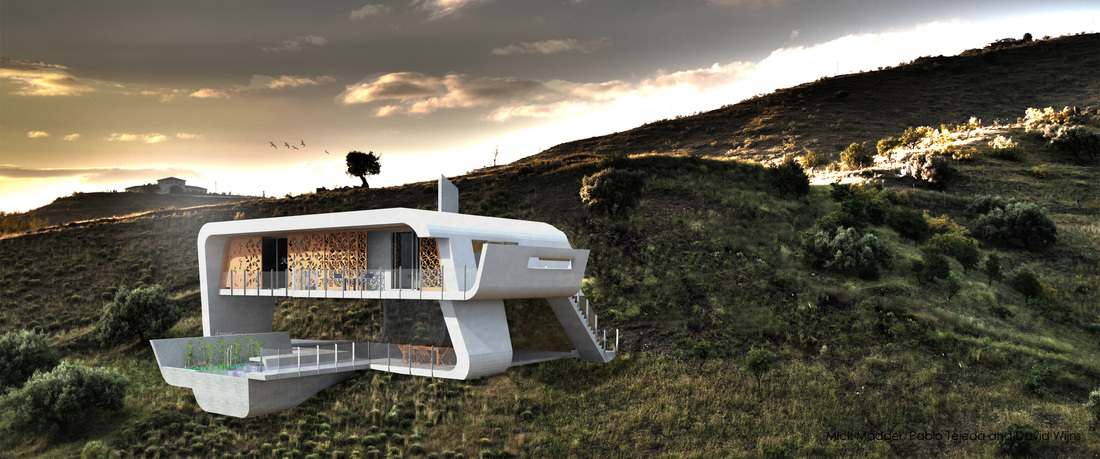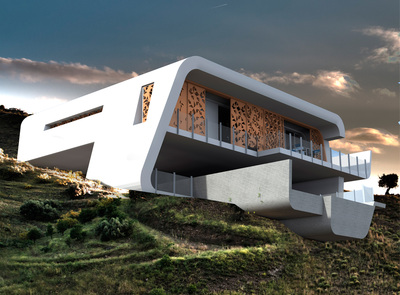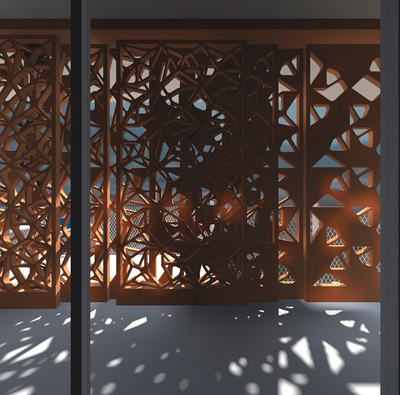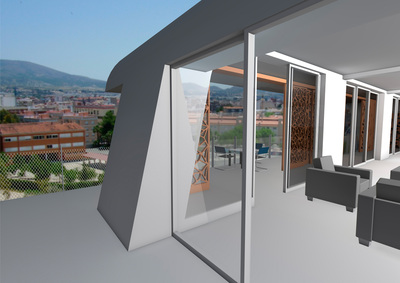6th healthy housing award
The project is setteld in the town of Elda, a well connected town in Alicante, 20 minutes by car from the airport and with conventional and high speed train stations. The chosen plot is placed in the north part of the town, in the slope of one of the hills which surround Elda. It is really close to the main shopping street of the town, and also to the river, the hospital, some sport installations and the train station.
The hill works as a west sunlight shutter, which will be really helpful during the summer. Also the contact of the rock with the house walls will help to keep the house cool in summer, and warm in winter. The use of the wind will be a decisive factor in the design of the house, because we will use a pool and greenery to cool it, and make it flow through the house.
The hill works as a west sunlight shutter, which will be really helpful during the summer. Also the contact of the rock with the house walls will help to keep the house cool in summer, and warm in winter. The use of the wind will be a decisive factor in the design of the house, because we will use a pool and greenery to cool it, and make it flow through the house.
The clients are a couple of retired foreign old people, who will live in it the most part of the year. They will also receive the visit of their family in summer, so the house must have a high level of flexibility.
The weather in Spain is completely different from winter to summer, so why it´s not the house? We made a flexible walls system, so as in summer the living room will be placed in the north part to be cooler, and in winter, it will be in the south part, which is warmer. The bedrooms will also change depending on the living situation, always keeping the main bedroom in the wall near to the hill.
The weather in Spain is completely different from winter to summer, so why it´s not the house? We made a flexible walls system, so as in summer the living room will be placed in the north part to be cooler, and in winter, it will be in the south part, which is warmer. The bedrooms will also change depending on the living situation, always keeping the main bedroom in the wall near to the hill.
The shape of the building is similar to an air scoop, the special pieces with which the Formula 1 cars suck the air to make it flow in the best way. We take advantage of the eastern wind, which comes from the see wet and cool in summer, to make it flow through the ventilated facade and the courtyard, refreshing the whole house without effort. In order to increase this effect, we placed a pool in front of the house, and some greenery which will refresh the air. These plants will also be used to clean the pool, using the fitodepuration process.
The materials are also a decisive factor. We tried to use materials from the region of Alicante and its surroundings, such as ceramics and concrete. We also took in consideration the embodied energy used in the construction, so we chose prefabricated materials which are cheap and easy to assemble, and that can be reused in the future. The facade is finished with porcelain stoneware, which is fabricated in Castellón (C. Valenciana), and which are ceramic tiles with a very low water absorption rate. This will make it easy to clean, and will allow us to make an efficient ventilated facade. The West facade is protected by the hill. The South sun is avoided by putting the glass in the inner part of the window, and with a ceramics lattice, just like in the east. The north facade will reflect the sunlight indirectly into the house thanks to a small wall closing the balcony.
The project was awarded with the 2nd prize of the 6th Healthy Housing Award. The team represented the Hogeschool van Amsterdam, and was coposed of three students: Mick Madder, Pablo Tejeda and David Wjins.
Press: Fundación Marjal
Press: Fundación Marjal
