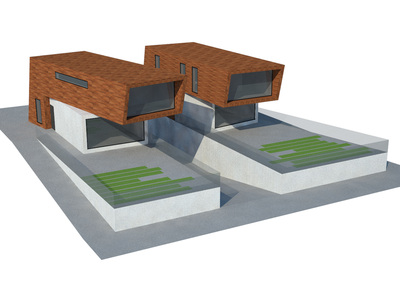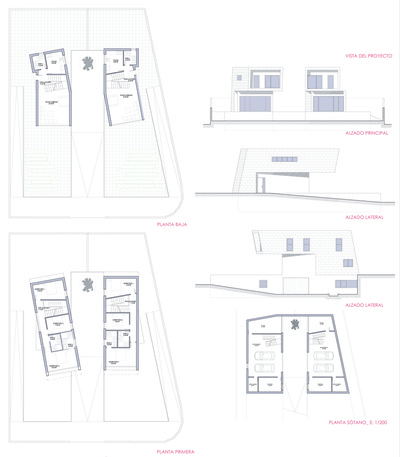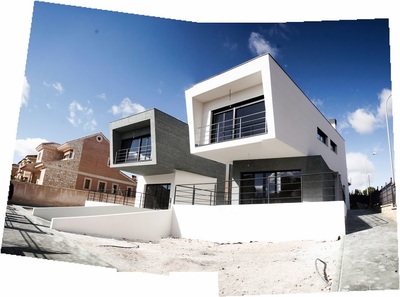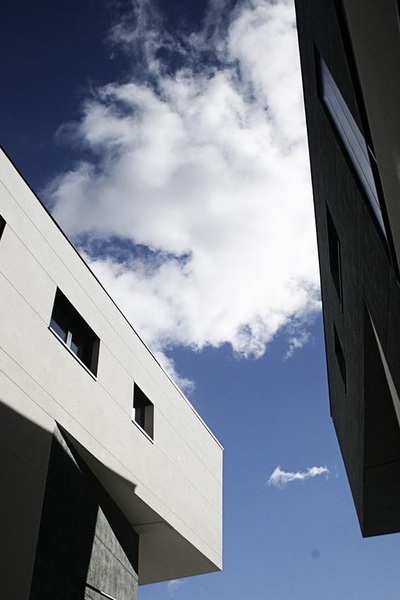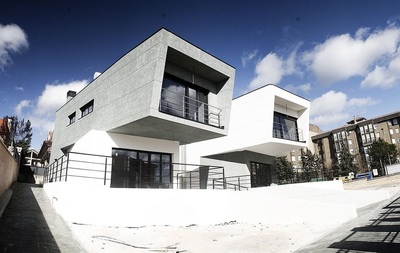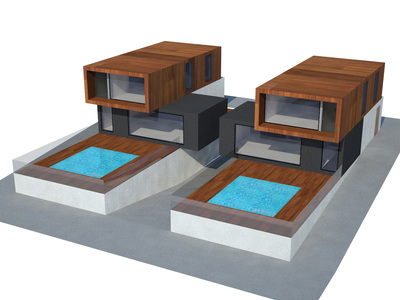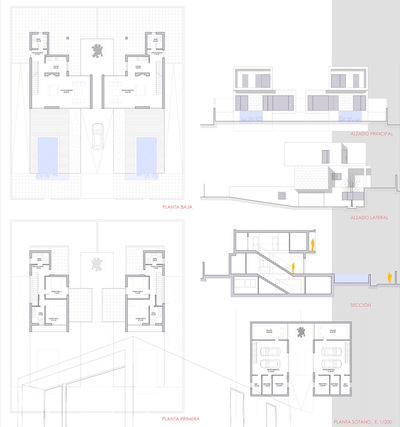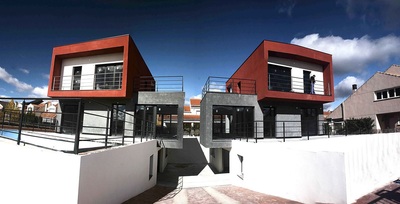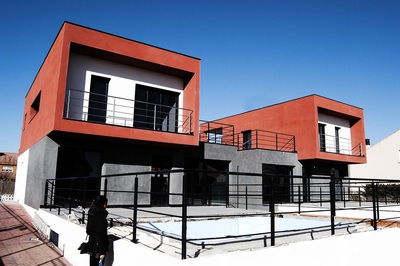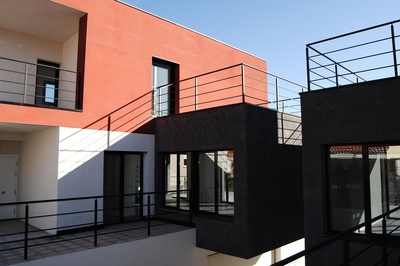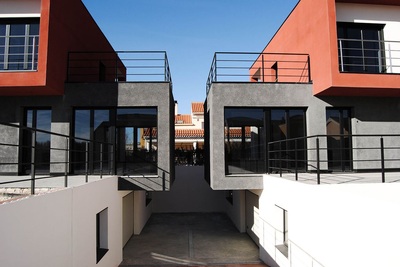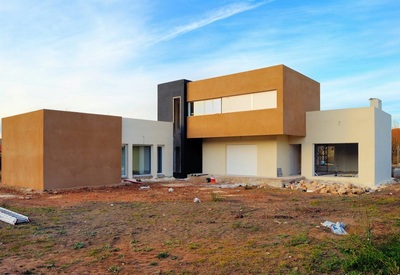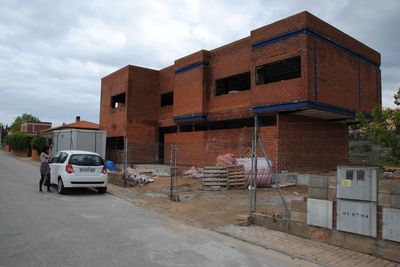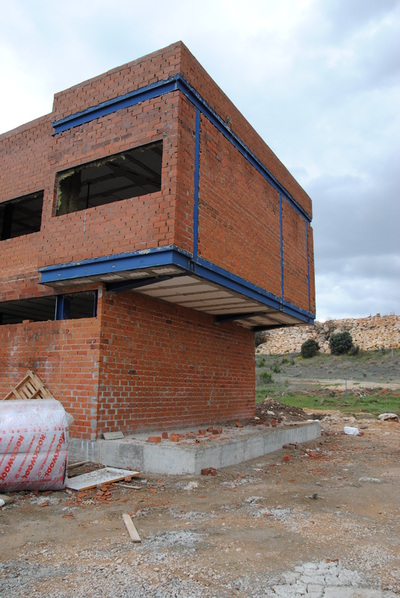housing projects (g+a arquitectura)
As an intern, I was part of the design team in some of the housing projects of G+A Arquitectura. One of them was designed by me, with the supervision of the senior architect Constantino Antolínez, and i helped in the design and visualization of the rest of the houses.
HOUSE 8i (CUENCA, SPAIN)
Architectural design, planning, 3D visualization, structure calculation in collaboration with Constantino Antolínez.(Pictures by Constantino Antolínez)
Architectural design, planning, 3D visualization, structure calculation in collaboration with Constantino Antolínez.(Pictures by Constantino Antolínez)
HOUSE 6q (CUENCA, SPAIN)
3D visualization, planning and collaboration in the design process. (Pictures by Constantino Antolínez)
3D visualization, planning and collaboration in the design process. (Pictures by Constantino Antolínez)
HOUSE 9 (CUENCA, SPAIN)
3D visualization, planning and collaboration in the design process.(Pictures by Constantino Antolínez)
3D visualization, planning and collaboration in the design process.(Pictures by Constantino Antolínez)
HOUSE 6 (CUENCA, SPAIN)
3D visualization, planning and collaboration in the design process.
3D visualization, planning and collaboration in the design process.
